Viewing: Blog Posts Tagged with: bathroom, Most Recent at Top [Help]
Results 1 - 6 of 6
Blog: Middle of Nowhere (Login to Add to MyJacketFlap)
JacketFlap tags: hare video, filming hares, boxing hares, Add a tag
Blog: Needle Book (Login to Add to MyJacketFlap)
JacketFlap tags: decorating, decor, bathroom, kitchen, renovating, kitchen, decor, decorating, bathroom, renovating, home, Add a tag
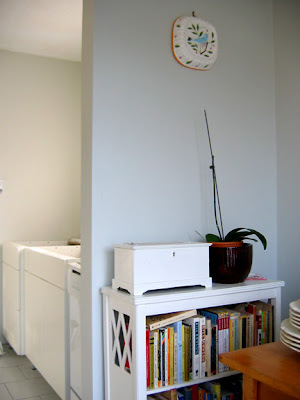 I can't believe what we got done this weekend. Friday I painted the eat-in area and moved in a small white shelf that fit perfectly in the spot the hutch used to have. Having books beside the kitchen table has made it feel so homey, it invites tea drinking and reading. It's so sunny in that spot, we just needed our small table back in place to make it a popular corner of the house again.
I can't believe what we got done this weekend. Friday I painted the eat-in area and moved in a small white shelf that fit perfectly in the spot the hutch used to have. Having books beside the kitchen table has made it feel so homey, it invites tea drinking and reading. It's so sunny in that spot, we just needed our small table back in place to make it a popular corner of the house again.
If you look just beyond that you can see that all the lower cabinets are now assembled, thanks to Bradley who has recovered from his cold and was behaving like a superhero all weekend. The cabinets even have their feet on now.
And he shortened the closet doors so they're now all back in place. Phew! We kept knocking them over while moving things around. I also finally added the second coat of paint in the hallway. The walls had been a bit scuffed up from the flooring work as well.
Friday I added curtains to cover the sliding doors. As much as I like to make my own, ready made curtains can be a real bargain considering how much fabric they have. I found these at Urban Outfitters, they're nice and sheer and soft. They came with an extra strip of fabric each, I sewed buttonholes and buttons on those to make ties. The rod is from the new Umbra store on John St.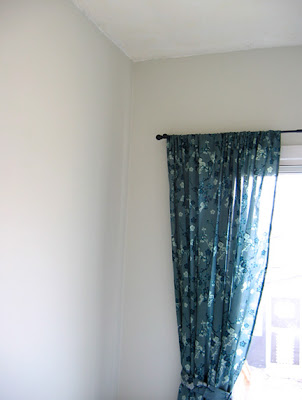 Although not kitchen related, I'd like to mention that we also finally assembled the shower for our clawfoot tub and I can't tell you how thrilled we were to be able to have a shower again.
Although not kitchen related, I'd like to mention that we also finally assembled the shower for our clawfoot tub and I can't tell you how thrilled we were to be able to have a shower again.
 I also managed to get one of the shelves up. I'd like to get more of the white wicker baskets from IKEA to go on the shelves. As you can see I've painted the Ocean Air on the walls.
I also managed to get one of the shelves up. I'd like to get more of the white wicker baskets from IKEA to go on the shelves. As you can see I've painted the Ocean Air on the walls.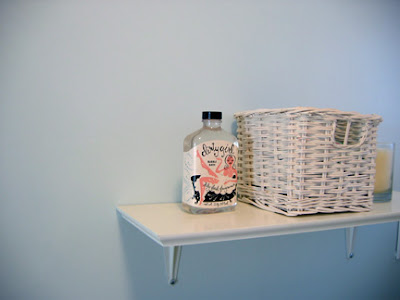 Realizing it was time to order our countertop we went to Home Depot on Sunday. I had been hemming and hawing for ages about that choice. It was hard to decide what would work with our flooring, cabinets, sink and walls, and what we should spend and which material would be most practical. As I've mentioned before we hadn't planned on gutting the kitchen in the first place so we've been making decisions as we go along. I wouldn't recommend this method but so far we're very happy with the results. So anyway we ordered a countertop but I'll save which one for the reveal!
Realizing it was time to order our countertop we went to Home Depot on Sunday. I had been hemming and hawing for ages about that choice. It was hard to decide what would work with our flooring, cabinets, sink and walls, and what we should spend and which material would be most practical. As I've mentioned before we hadn't planned on gutting the kitchen in the first place so we've been making decisions as we go along. I wouldn't recommend this method but so far we're very happy with the results. So anyway we ordered a countertop but I'll save which one for the reveal!
But before they can measure for the countertop we need to wrap things up, which means installing baseboards (while we can move the cabinets and get back there), setting up the wiring for the new dishwasher, having the plumber over to set up the plumbing and finally attaching the lower cabinets in place. Usually you're supposed to install the uppers first but this won't be the first time we've done something backwards. I guess the main reason was to try to keep the kitchen liveable as we did the work.
These are the old uppers: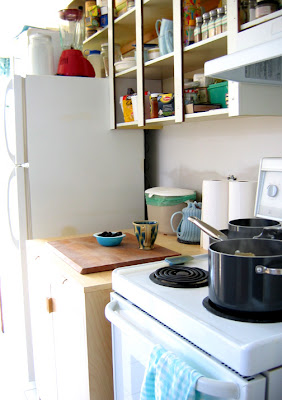 Until yesterday we were using these old upper cabinets for storage. But last night we finally emptied and took down the last of the old cabinets (well I moved some things but Bradley did the real work) and the wall now looks like this:
Until yesterday we were using these old upper cabinets for storage. But last night we finally emptied and took down the last of the old cabinets (well I moved some things but Bradley did the real work) and the wall now looks like this: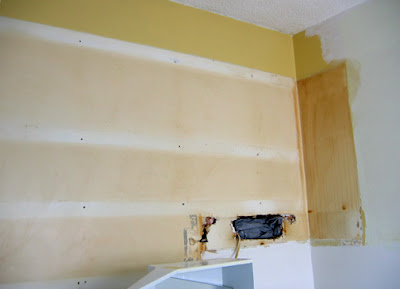 So cleaning, patching, sanding, priming and painting these last two walls is my job for today. Along with some illustration work in case you were wondering if I still have a job...
Read the rest of this post
So cleaning, patching, sanding, priming and painting these last two walls is my job for today. Along with some illustration work in case you were wondering if I still have a job...
Read the rest of this post
Blog: Needle Book (Login to Add to MyJacketFlap)
JacketFlap tags: plumbing, renovation, bathroom, kitchen, tiles, flooring, kitchen, renovation, bathroom, tiles, flooring, plumbing, Add a tag
 We moved back into our house last weekend and had nothing but the toilet in the bathroom. We used the shut-off valves from the sink to get water. It was like camping in our own home. But I needed to be home to be able to meet an illustration deadline and get ready for the craft sale - I had odds and ends for that tucked all over the place. Our furniture was crammed all over the place so that we had to climb over things to move around or find things. The bedroom had the watertank in the doorway so we couldn't even close the door.
We moved back into our house last weekend and had nothing but the toilet in the bathroom. We used the shut-off valves from the sink to get water. It was like camping in our own home. But I needed to be home to be able to meet an illustration deadline and get ready for the craft sale - I had odds and ends for that tucked all over the place. Our furniture was crammed all over the place so that we had to climb over things to move around or find things. The bedroom had the watertank in the doorway so we couldn't even close the door.
So you can imagine how thrilled we were when the plumber turned up and quickly put back the water tank (hot water! hurray!) and tub (bathing! I missed it!) and sink (heaven). The best part was finally seeing our new bathroom floors with the furnishings in the room, because without them I was wondering if the tile was too small - it looked a bit busy. But with the furnishings in there it's just right. The traditional style of hexagonal tile makes it look like those floors could have always been there and they work perfectly with the old clawfoot tub, and in short, I think they're beautiful. The porcelain also feels lovely, it's hard to describe but it's just very nice. Also I was very happy with how the cream paint on the tub looked with the new floor - there aren't a lot of colour choices with Tremclad but the cream really works (it's not quite as yellow as the picture above). And finally the new IKEA vanity/sink is also beautiful and soooo much better than the old one. It's a bit taller which I find more comfortable and I even love the shiny chrome knobs we picked to match the rest of our fixtures.
Also I was very happy with how the cream paint on the tub looked with the new floor - there aren't a lot of colour choices with Tremclad but the cream really works (it's not quite as yellow as the picture above). And finally the new IKEA vanity/sink is also beautiful and soooo much better than the old one. It's a bit taller which I find more comfortable and I even love the shiny chrome knobs we picked to match the rest of our fixtures.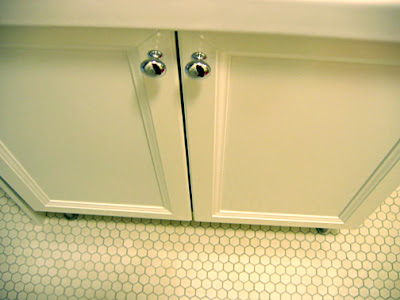 There are still a few small problems, our new faucet was bought out of the box and there was a small part missing. So for now we have a different stopper in there and it doesn't close all the way and isn't the right one. Also, the new flooring is higher than the old one, due to the Ditra and porcelain tile being thicker than vinyl tile. The plumber had no trouble adjusting the drain length, but the offset supply lines are too short (and it looks like they got a bit bent). So we need to buy new ones because for now the tub is installed on a bit of an angle in order to make it fit. Soon I'll be painting the walls, and once that's done I can do a full reveal.
There are still a few small problems, our new faucet was bought out of the box and there was a small part missing. So for now we have a different stopper in there and it doesn't close all the way and isn't the right one. Also, the new flooring is higher than the old one, due to the Ditra and porcelain tile being thicker than vinyl tile. The plumber had no trouble adjusting the drain length, but the offset supply lines are too short (and it looks like they got a bit bent). So we need to buy new ones because for now the tub is installed on a bit of an angle in order to make it fit. Soon I'll be painting the walls, and once that's done I can do a full reveal.
Our kitchen is looking very empty. When a room is bare you can really see it's qualities and it's really a nice space. The big window and sliding doors let in so much sunlight - I've been tempted to live without cabinets and turn it into an airy studio. But I guess I have to be practical. Anyway, now the walls are smooth and I can paint those too, and our cabinets are ready for pick-up at IKEA. Yesterday we put back our appliances and a little table, so we've created a kitchenette area that is all we need for now.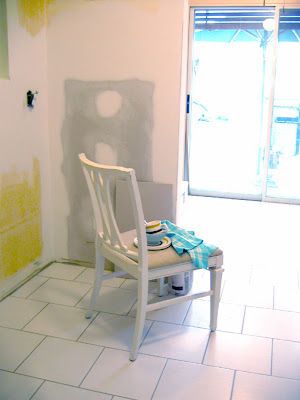 The dishes get washed in the bathroom so of course I had to buy this cute vintage mug for the scrubbie...
The dishes get washed in the bathroom so of course I had to buy this cute vintage mug for the scrubbie...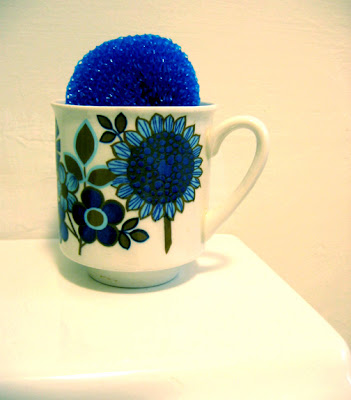 For the wall colours, I've been so inspired by the January Martha Stewart Living. I noticed a lot of pale blue and yellow, including mustard yellow which created a really fresh (but almost vintage style) colour scheme that appeals to me so much. You can even see it in our dishes on the chair in the kitchen photo, we have a pale blue Denby stoneware set, and a brown and mustard yellow striped vintage set of dishes that's more casual.
For the wall colours, I've been so inspired by the January Martha Stewart Living. I noticed a lot of pale blue and yellow, including mustard yellow which created a really fresh (but almost vintage style) colour scheme that appeals to me so much. You can even see it in our dishes on the chair in the kitchen photo, we have a pale blue Denby stoneware set, and a brown and mustard yellow striped vintage set of dishes that's more casual.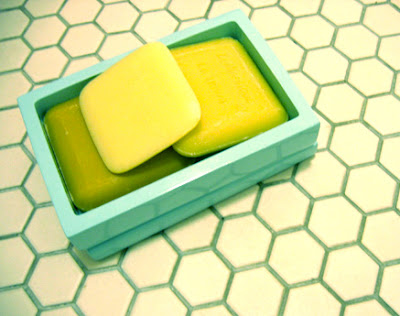 The bathroom isn't as sunny as the kitchen, there's a window but it faces a wall. So the white walls are too stark and it needs a bit of colour. I've been wanting pale blue walls, but I was wondering how pale blue would go with the cream floor and tub then realized this was the colour scheme I was seeing in the magazine and loving. It was even already there in my favourite soaps in my Jonathan Adler soap dish. So I've picked up a big can of Benjamin Moore's "ocean air" and I can't wait to see it on the walls!
The bathroom isn't as sunny as the kitchen, there's a window but it faces a wall. So the white walls are too stark and it needs a bit of colour. I've been wanting pale blue walls, but I was wondering how pale blue would go with the cream floor and tub then realized this was the colour scheme I was seeing in the magazine and loving. It was even already there in my favourite soaps in my Jonathan Adler soap dish. So I've picked up a big can of Benjamin Moore's "ocean air" and I can't wait to see it on the walls!
Blog: Needle Book (Login to Add to MyJacketFlap)
JacketFlap tags: flooring, floors, renovation, bathroom, kitchen, Add a tag
 Thank you everyone for the tips and comments. The renovation is making good progress so I thought I'd show more pictures. As the work goes along we keep finding out about problems in the house that are being fixed now and it's confirming that this work really needed to be done. As it stands our badly damaged bathroom floorboards have been repaired and fresh plywood laid on top. I went for a visit yesterday and it looks fantastic. This is the bathroom now:
Thank you everyone for the tips and comments. The renovation is making good progress so I thought I'd show more pictures. As the work goes along we keep finding out about problems in the house that are being fixed now and it's confirming that this work really needed to be done. As it stands our badly damaged bathroom floorboards have been repaired and fresh plywood laid on top. I went for a visit yesterday and it looks fantastic. This is the bathroom now: I wasn't going to post the pictures, because they're kind of boring, but then I had another look at how it looked just two days ago and it reminded me what a transformation it is! The picture at the top of the post is our hallway now. The post below is the kitchen. Remember the big pile of old tile and flooring? It's all been cleared out (onto our front porch for now).
I wasn't going to post the pictures, because they're kind of boring, but then I had another look at how it looked just two days ago and it reminded me what a transformation it is! The picture at the top of the post is our hallway now. The post below is the kitchen. Remember the big pile of old tile and flooring? It's all been cleared out (onto our front porch for now). Believe it or not, the kitchen area in our house is an addition. That means the original house was probably around 300 square feet - smaller than our old studio condo. It was a worker's cottage built probably just before 1930 - I keep imagining everyone huddled around a stove in one room. Not the luxury we enjoy today! Incidentally my dad was the one who researched the age of the house by looking in public records. He got back to before 1930 but those records are on microfiche only and very difficult to read.
Believe it or not, the kitchen area in our house is an addition. That means the original house was probably around 300 square feet - smaller than our old studio condo. It was a worker's cottage built probably just before 1930 - I keep imagining everyone huddled around a stove in one room. Not the luxury we enjoy today! Incidentally my dad was the one who researched the age of the house by looking in public records. He got back to before 1930 but those records are on microfiche only and very difficult to read.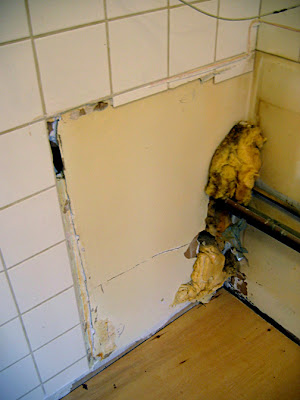 Anyway the snowballing isn't quite over as ripping out the cabinets damaged parts of the walls (see above), and we've never liked the wall tiles that are there and carry all the way to the floor in places. Also putting new cabinetry over old tiles we're planning to replace doesn't make sense. Trying to take them off has just caused more damage so now we're looking at replacing those areas of wall with fresh drywall. More cost again, but well worth it. We can also easily wait until later to add new backsplash tiles.
Anyway the snowballing isn't quite over as ripping out the cabinets damaged parts of the walls (see above), and we've never liked the wall tiles that are there and carry all the way to the floor in places. Also putting new cabinetry over old tiles we're planning to replace doesn't make sense. Trying to take them off has just caused more damage so now we're looking at replacing those areas of wall with fresh drywall. More cost again, but well worth it. We can also easily wait until later to add new backsplash tiles.
The fun part of all this has been using the IKEA templates to plan our new cabinetry. We're not going to get it all right away - but being able to add pieces over time is one of the great things about IKEA. Unfortunately their online planning program isn't available for mac or I'd be all over that. But the little punchouts and grid they give you work well too. We've chosen the Lidingo style (a town in Sweden the Beatles visited in 1964 apparently), I think it will be really pretty and of course it's affordable too. It's basically the same white look as our new Liatorp bookcases, our Pax wardrobe and our new bathroom vanity. Our whole house is going to match. For the walls I'm considering Benjamin Moore's "grey cashmere". It's a very soft grey with a hint of sage/green.
Here's a picture of the Lidingo cabinetry from the IKEA website: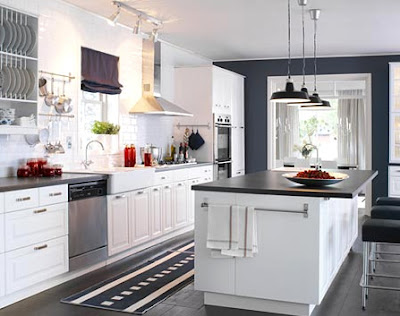 Not that our kitchen will look like this! But this is the inspiration.
Not that our kitchen will look like this! But this is the inspiration.
p.s. when you go to IKEA now you need to buy plastic bags for five cents if you want them. When I went, the proceeds were being donated to Tree Canada. Even better if you can remember to bring your own cloth shopping bags. Finally an excuse for my tote bag sewing compulsion...
Read the rest of this post
Blog: Needle Book (Login to Add to MyJacketFlap)
JacketFlap tags: clawfoot tub, painting, renovation, bathroom, kitchen, flooring, Add a tag
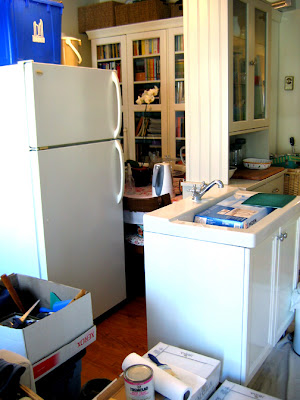 Well I'm sorry to say it's the same old boring story, a snowballing renovation. We started out planning to fix our bathroom floor which had holes from replacing the dysfunctional clawfoot tub plumbing. It had vinyl tiles that were permanently stained and missing in some places. And we've ended by essentially gutting our bathroom and kitchen.
Well I'm sorry to say it's the same old boring story, a snowballing renovation. We started out planning to fix our bathroom floor which had holes from replacing the dysfunctional clawfoot tub plumbing. It had vinyl tiles that were permanently stained and missing in some places. And we've ended by essentially gutting our bathroom and kitchen.
Given the asbestos tile underneath and the general bad condition of the floor in the kitchen we realized it would make sense to do both kitchen and bathroom floors at the same time. This was confirmed when we moved the old chest freezer left behind by the previous owner out of our closet and found mold, rust and a badly damaged patch of floor.
Our tiler had an opening in his schedule, so we hurried around and removed our old vanity from the bathroom and put the washing machine onto our deck. Then we emptied the lower kitchen cabinets which needed to come out, put the stove on the deck and our fridge in the living room.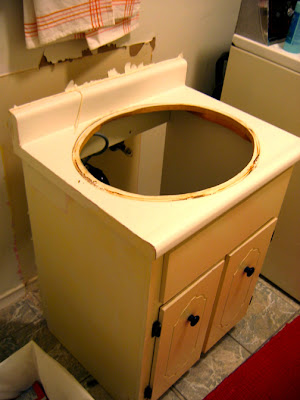 We were so glad to see the old vanity go. And the best part is we left it outside with its old sink and faucet and someone took it - so we don't even have extra creating-more-garbage guilt.
We were so glad to see the old vanity go. And the best part is we left it outside with its old sink and faucet and someone took it - so we don't even have extra creating-more-garbage guilt.
So this is what our hallway looks like now. I love the look of the greyed floorboards, but they're not in great condition and there's tons of nailheads sticking up!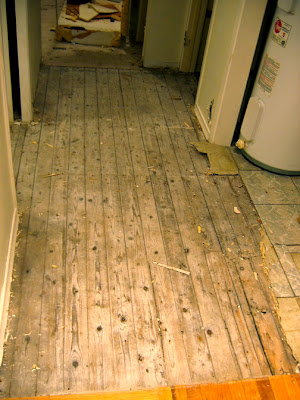 And this is what our bathroom floor looks like now. On Friday we found out that we'll need to have an extra material installed on top due to the poor condition of the floorboards.
And this is what our bathroom floor looks like now. On Friday we found out that we'll need to have an extra material installed on top due to the poor condition of the floorboards.
(After ripping out and rebuilding the floor - the corner is really unstable and that's where we had the washing machine jumping around! We're now having Ditra installed throughout the kitchen and bathroom)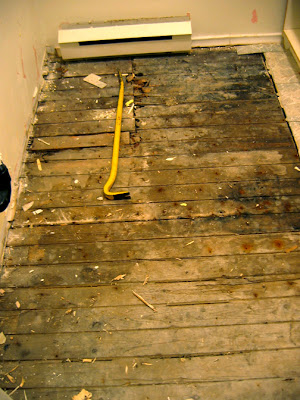 And this is now our kitchen:
And this is now our kitchen: As you can see above, the cabinet didn't survive after all, as it was adhered with spray foam. Oddly enough. I guess they thought that fake-wood-plastic-laminate-particleboard cabinets would last forever! So we are now planning on buying new kitchen cabinets sooner than expected. The good news is pretty new cabinets, the bad news is of course the cost.
As you can see above, the cabinet didn't survive after all, as it was adhered with spray foam. Oddly enough. I guess they thought that fake-wood-plastic-laminate-particleboard cabinets would last forever! So we are now planning on buying new kitchen cabinets sooner than expected. The good news is pretty new cabinets, the bad news is of course the cost. 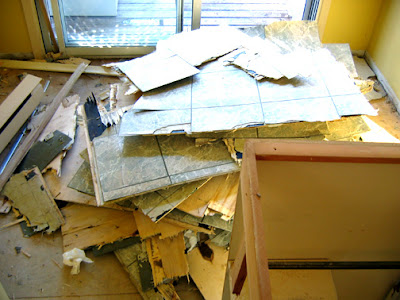 Today we painted our clawfoot tub - since it was sitting in the hallway and finally accessible from all sides. This is the tub "before", rusty with a few layers of paint on two sides, in brown, blue, Pepto-Bismol pink and finally Big Bird yellow (this picture really doesn't do it justice):
Today we painted our clawfoot tub - since it was sitting in the hallway and finally accessible from all sides. This is the tub "before", rusty with a few layers of paint on two sides, in brown, blue, Pepto-Bismol pink and finally Big Bird yellow (this picture really doesn't do it justice):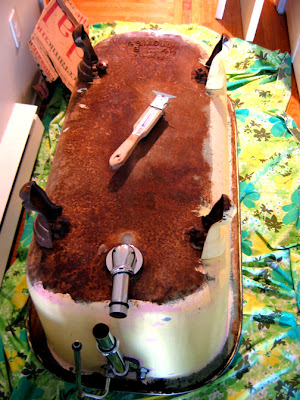 Luckily it is quite sound, the rust was superficial and the legs are still nice and sturdy. So I spent two hours sanding the tub, and finally started adding the cream-coloured Tremclad. This is a picture of the first exciting moment of covering this old uncared-for tub with glossy new paint:
Luckily it is quite sound, the rust was superficial and the legs are still nice and sturdy. So I spent two hours sanding the tub, and finally started adding the cream-coloured Tremclad. This is a picture of the first exciting moment of covering this old uncared-for tub with glossy new paint: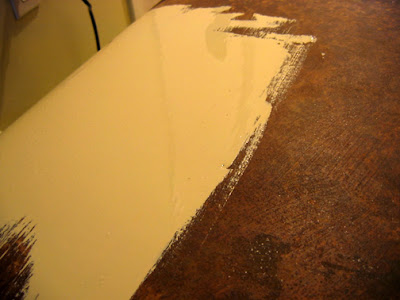 And finally, a lovely freshly painted tub:
And finally, a lovely freshly painted tub: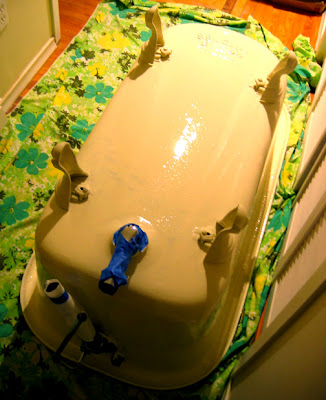 For some reason I love the raised letter label on the bottom of the tub:
For some reason I love the raised letter label on the bottom of the tub: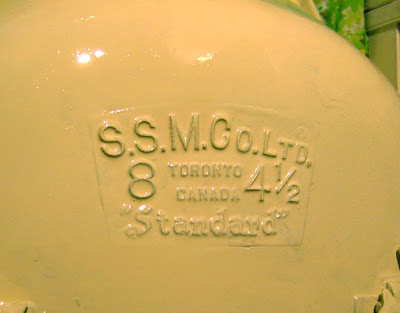 Transformations like this are so satisfying and remind us that it's worth all the work and expense. Well we think so anyway.
Transformations like this are so satisfying and remind us that it's worth all the work and expense. Well we think so anyway.
Blog: Needle Book (Login to Add to MyJacketFlap)
JacketFlap tags: home, home decorating, liberty, decor, blueprint, bathroom, jansdotter, lotta, Add a tag
First of all Bradley's reaction to my living room "reveal" was very good, I think he said "holy smokes!" and loved it. The place is feeling much homier these days with just a bit of sorting, cleaning and lots and lots of painting.
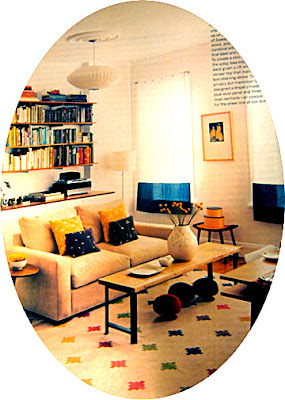 Lotta's living room featured in Blueprint
Lotta's living room featured in Blueprint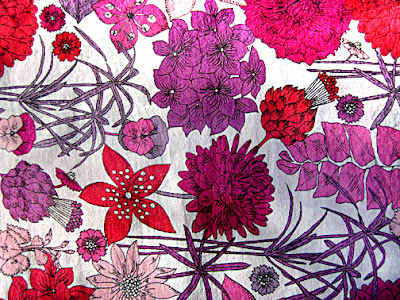 Thirdly, I was surprised yesterday to find some clothes at Gap Body made with Liberty fabric! They also had some headbands and hair elastics with flowers also from Liberty fabric. I bought a nightie made with the gorgeous (poorly photographed) pattern above.
Thirdly, I was surprised yesterday to find some clothes at Gap Body made with Liberty fabric! They also had some headbands and hair elastics with flowers also from Liberty fabric. I bought a nightie made with the gorgeous (poorly photographed) pattern above.And finally our bathroom is not ready for a "reveal" but is dramatically improved so I'll give you some glimpses. First of all, here are some snaps of the "before". There was a bulky melamine cabinet over the toilet, bright yellow walls and matching shower curtain, with peeling paint revealing a Pepto-Bismol pink layer of paint underneath. There was a caramel colour shelf along one wall, and we put up a plain mirror temporarily. There is also an old washing machine and very old clawfoot tub. I love the clawfoot tub but it will need a bit of work - more on that in a later post.
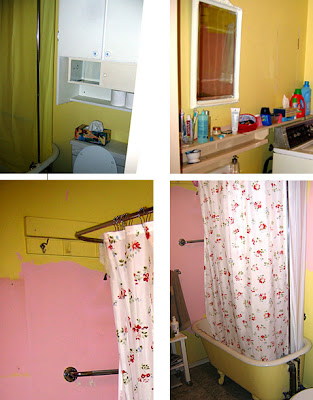 First of all we replace the box flourescent fixture with a simple round flushmount. Then we painted the walls cil's "wedding white" which I think is the perfect white, not too creamy/yellow and not too cool/stark. Very similar (I can't tell the difference from the chip) to Benjamin Moore's "swiss coffee". We removed the extra shelving on the walls throughout and lots of odd hooks that were stuck on the walls to hold clothes drying lines, etc. The shower curtain and red rug are from IKEA. We also installed a nice new chrome towel bar and toilet roll holder.
First of all we replace the box flourescent fixture with a simple round flushmount. Then we painted the walls cil's "wedding white" which I think is the perfect white, not too creamy/yellow and not too cool/stark. Very similar (I can't tell the difference from the chip) to Benjamin Moore's "swiss coffee". We removed the extra shelving on the walls throughout and lots of odd hooks that were stuck on the walls to hold clothes drying lines, etc. The shower curtain and red rug are from IKEA. We also installed a nice new chrome towel bar and toilet roll holder.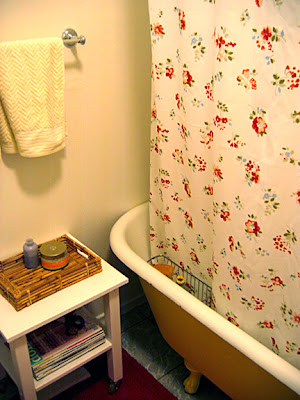 After a surprising amount of effort we finally found a medicine cabinet we liked, this one is from Home Sense. I'd like to add a glass handle to it later, but it has a nickle one now that is perfectly fine.
After a surprising amount of effort we finally found a medicine cabinet we liked, this one is from Home Sense. I'd like to add a glass handle to it later, but it has a nickle one now that is perfectly fine. 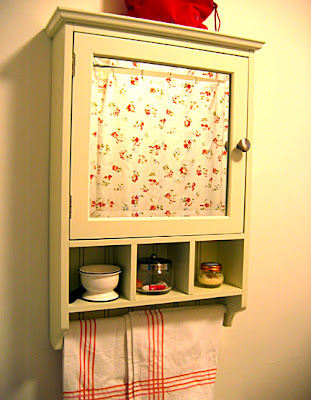 And finally, the nice plain wall over the toilet (that's right I'm showing you a picture of our toilet). We may add artwork here later but for now it's nice to have an uncluttered wall. The cabinet that was there seemed to kind of be looming if you know what I mean. For storage there's a linen closet in the hallway - a new luxury for us! So I can pretend I'm a minimalist...
And finally, the nice plain wall over the toilet (that's right I'm showing you a picture of our toilet). We may add artwork here later but for now it's nice to have an uncluttered wall. The cabinet that was there seemed to kind of be looming if you know what I mean. For storage there's a linen closet in the hallway - a new luxury for us! So I can pretend I'm a minimalist... Still to do: window curtains, new plumbing for the tub (it leaks and has old wonky brass piping), including a new tub faucet (the old one is chrome laminate and a bit peely) a new showerhead, and a new pedestal sink/faucet to replace a melamine vanity. Also we'd like to do new flooring and install a new washer/dryer (there isn't really another place in the house to put them.) Finally if possible I love the look of beadboard wainscotting and light sconces - but we'll have to see how we do with the budget!
Still to do: window curtains, new plumbing for the tub (it leaks and has old wonky brass piping), including a new tub faucet (the old one is chrome laminate and a bit peely) a new showerhead, and a new pedestal sink/faucet to replace a melamine vanity. Also we'd like to do new flooring and install a new washer/dryer (there isn't really another place in the house to put them.) Finally if possible I love the look of beadboard wainscotting and light sconces - but we'll have to see how we do with the budget!



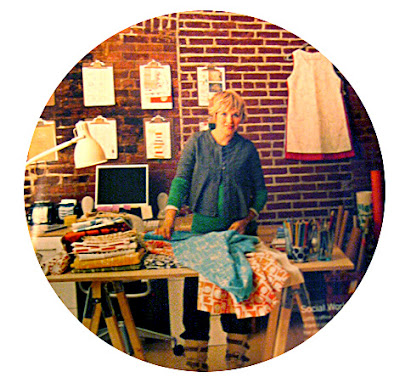
I love hares...they have a very 'old world' almost mystical air to them.
Take care,
Alison x
Hello PG,
I love this picture of the hare in the thicket!
Also admit I did click on your studio cam, and have seen you hard at work. So you have inspired me twice this morning, to get going and do some work myself. Art work, that is, since I have the day off.
Cheers!
Fantastic video!!! I love hares and I would have been to excited to film them!!
Thanks for sharing :)
xxx
What fun to have caught these hares! Have you seen the little book "A Hare About the House"? It is a PDF, here is the link www.medirabbit.com/Books/hare_about_house.PDF -
They're HUGE! Where I am we get cute little rabbits, nothing like that. Great video.
How fun. Yeah - only the occasional wild bunny here... Not nearly as mythic feeling.
I have just remmembered Gretel...Jackie Morris does lovely hares as well.
http://www.jackiemorris.co.uk/now.htm
Take care,
Alison x
Being so close to the fens we get loads of hares and are constantly flushing them out of the undergrowth during walks. Lovely beasts.Nice video!
Also barn owls. Sometimes you can get right up to them before they fly off. Hubby came across 3 all sitting side-by-side on a low branch. They just watched him and he managed to get a really close look at them.
Holy Christ! Those things are huge! They're bigger than our dog Dickon!
Do you not get hares in America? They are indeed very big, about as big, as Mary Beth observd, as a small dog, bigger even than a Jack Russell Terrier sometimes.
I startled one last year, it flew up next to me and at first I thought it was a baby deer - and you can hear them thumping the earth as they race along.
We had found a dead hare earlier, probably killed by a fox, so it was good to see this pair enjoying themselves. My second favourite animal.
That's amazing! What a privilege to watch such wild creatures romp like that!
Those rabbits are big!!
So cute!
Oh, I have loved seeing these wonderful creatures...but, do you know what I have loved better than that?...the sound of your two voices as you were following them with your eyes, camera and spirits.
How lovely..thank you.
Wow! when we first moved here we always used to see hares, Now we rarely see them, Sad really!
Mad March Hares huh? They are indeed magnifcient beasties I love to see them.
Carolyn
http://willowhouse.typepad.com
I love the new banner!
Ah, and now we know where the expression "mad as a March hare" comes from. :)
Thanks for sharing this demos!! I Had no ideia how to neddle the felt, and I just want to make bals for my cat!!!
Great work you have! Congratulations!!